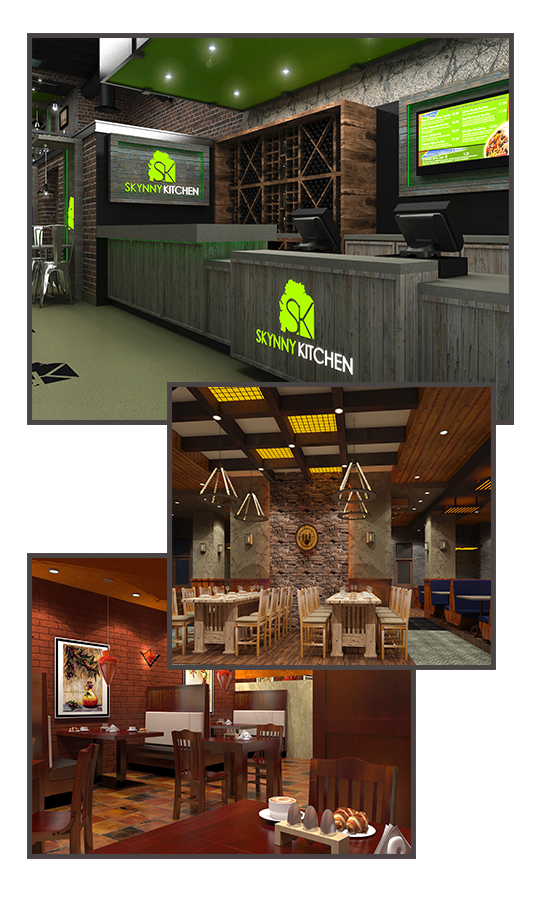
3D Renders
3D rendering is the process of a computer taking raw information from a 3D scene (photographs, drawings, materials, and lighting) and generating a single image or a series of images rendered & compiled together. The result is a photorealistic image that represents the space which is being replicated.
All floor plans are created as a photo-realistic render. Renders can be used as collateral to sell/rent a property, show homeowners a new interior design, and attract investors. All home elements such as kitchens, flooring, windows and bathrooms are matched to the property using on-site photos or material samples. Use our floor and wall finish software to view different floor and wall materials to create the perfect room design, for whatever your purpose.
Once approved, the 3D renderings will be available for downloading in JPG format for use. High resolution, Tiff and 4K PDF formats are available if required for no additional cost. Our Floor Plan Services are ideal for all residential and commercial property owners, developers, contractors and asset managers. Just upload a blueprint, sketch with dimensions or existing floor plan and our expert draftsmen will create accurate floorplans. Reliable and ready within 1 – 2 business days!
For customers that need multiple renders of homes, we offer a service that provides economical pricing, branding, and more.
For on site measurements please email us your requirements and physical address, and one of our booking agents will call to make an appointment and provide a quote
